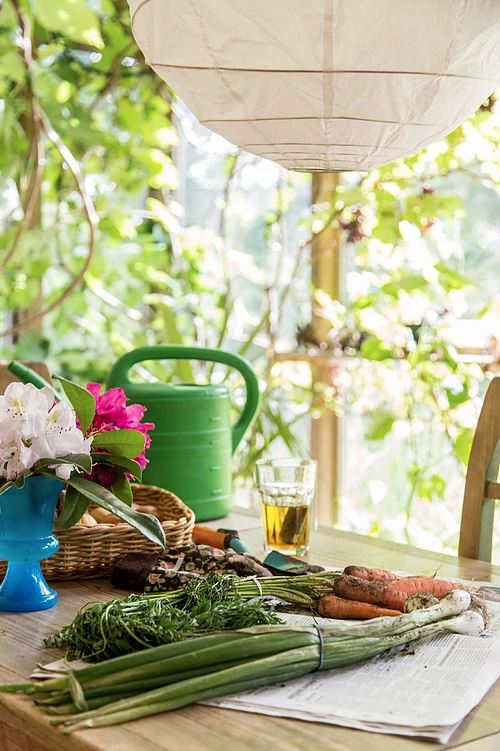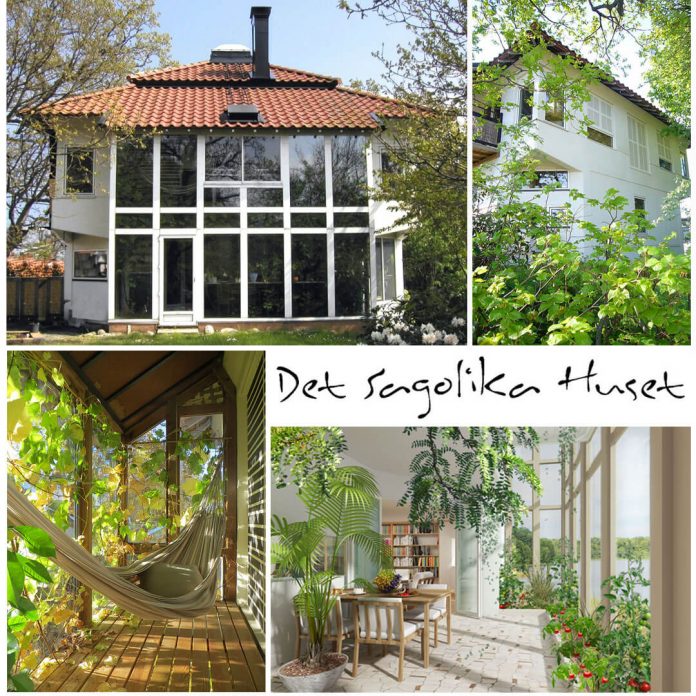Unika Stenhus is a leading architectural firm based in Sweden with a proven track record designing stone houses that blend with nature. Combining the best of traditional Swedish and Japanese design, Unika Stenhus could as well be the beacon of intercontinental architecture ever witnessed in this century. Featuring ingenious designs with elegance and functionality, Unika Stenhus stone houses are one of a kind. In a notoriously dark and cold Swedish environment, the houses are designed to enable residents to enjoy favorable conditions in and around them; the kind of architecture that literally turns dreams into reality. Unika Stenhus brings to the table a cure for the long depressing winters – something greater than any amount of Vodka would ever do.
A slice of Scandinavian heaven-outstanding projects from Unika Stenhus

The Winter Garden
Forget what the winter looks like for one second and envision a home full of tropical plants elegantly lining the backyard. The Winter House is one such imagination brought to life. The glass dome is designed to bring the warmth to your home’s interior. Additionally, the design allows you to enjoy the summer night sun from the confines of your home without as much as a buzz from the pesky mosquitoes. This design has grown popular in most parts of the Scandinavia as it allows for gardening of most tropical fruits and flowers even in winter.
The Fairy Tale House (Det Sagolika Huset)
This could as well be the most innovative of Unika Stenhus’s designs. Based on the principles of organic architecture – designed to blend with nature- this design is suited for squeezed land spaces, especially in the urban setup. The 8-sided house provides maximum functionality and flexibility, giving priority to common areas in terms of space. Cutting off the corners allows for maximum living space per building area. Furthermore, the design features a Japanese-inspired bathroom and bathtub with a glass cupola (glass dome) that allows for maximum sun intake, keeping the interiors warm for longer.
The concept features another exciting aspect never seen before; the removable partitions allow for flexibility in space, which is quite impressive to say the least. Featuring a concrete foundation, the design is quite sustainable, as it does not require maintenance. Concrete cannot burn or rot. At the same time, it locks in warmth throughout the winter. This house is probably the best insulated standard house in Scandinavia so far, with 2 feet thick concrete elements and a 30cm insulation in the middle.
Meet the Swedish alchemist
The design genius Ola Torrång is the architect behind these innovative works from Unika. Starting his career in Japan, where he also studied, Ola has proven that beauty can be combined with functionality to produce flexible designs and sustainable living that is eco-friendly in the same breath. Most of his designs draw inspiration from Japanese traditional architecture. After settling back in Sweden, Ola came up with the Fairy Tale design which he applied for his own home. The design was inspired by the first model he used for his parents’ house back in 1979. Though he mostly designs residential houses, he has also been involved in some remarkable urban development projects outside Gothenburg.
For more information about Unika Stenhus you can go to their official website:
Unika Stenhus – mest välisolerade och flexibla Betonghuset i Norden




















